Supported Codes
Standards/Codes play a very important part in the engineering world. They supplement the design process by guiding the designer or user to ensure consistent products with safe and reliable operation. Understanding and complying with pertinent standards helps to ensure a successful design, fabrication, and operation of a product. PASOFAL EXPERTS (PE) completely understand the concept of standards and their impact and value. There are tens, perhaps hundreds of thousands of engineering standards worldwide, covering every imaginable subject related to engineering practices. Listing them all would be a monumental undertaking and PE, by necessity, covers them to make sure that they are in the scope. Following provides a range of International Standards/Codes associated with analysis and design of numerous types of Civil Engineering structures and infrastructures used by our professional engineers worldwide.

ASCE Standards provide technical guidelines for promoting safety, reliability, productivity, and efficiency in civil engineering. Many of our standards are referenced by model building codes and adopted by state and local jurisdiction. They also provide guidance for design projects around the world.
ASCE 7
An integral part of building codes in the United States, Minimum Design Loads and Associated Criteria for Buildings and Other Structures (ASCE/SEI 7-05/10/16) describes the means for determining dead, live, soil, flood, tsunami, snow, rain, atmospheric ice, earthquake, and wind loads, and their combinations for general structural design. Structural engineers, architects, and building code officials will find the structural load requirements essential to their practice.
ASCE 7 ONLINE
Provides digital access to both ASCE 7-10 and ASCE 7-16 with enhanced features that make it faster and easier to work in the Standard.
- Side-by-side display of Provisions and Commentary
- Redlining to track changes
- Annotation and bookmarking tools
- Real-time updates
- Toggling between SI and Customary unit measurements
ASCE 7 HAZARD TOOL
Easy-to-use mapping features offer a better way to look up key design parameters specified by ASCE 7.
- Serviceability wind speeds now returned with site wind speed
- Seismic data expanded to include 14 coefficients, the seismic design category, and both horizontal and vertical response spectra
- Use site to pull precise hazard data for wind, seismic, flood, snow, rain, ice, and tsunami risk
- Generate a report showing hazard data for your location
ASCE 41-17
Seismic Evaluation and Retrofit of Existing Buildings, Standard ASCE/SEI 41-17, describes deficiency-based and systematic procedures that use performance-based principles to evaluate and retrofit existing buildings to withstand the effects of earthquakes. The standard presents a three-tiered process for seismic evaluation according to a range of building performance levels by connecting targeted structural performance and the performance of nonstructural components with seismic hazard levels. The deficiency-based procedures allow evaluation and retrofit efforts to focus on specific potential deficiencies deemed to be of concern for a specified set of building types and heights. The systematic procedure, applicable to any building, sets forth a methodology to evaluate the entire building in a rigorous manner.
This standard establishes analysis procedures and acceptance criteria, and specifies requirements for foundations and geologic site hazards; components made of steel, concrete, masonry, wood, and cold-formed steel; architectural, mechanical, and electrical components and systems; and seismic isolation and energy dissipation systems. Checklists are provided for a variety of building types and seismicity levels in support of the Tier 1 screening process. This new edition, which updates and replaces previous editions of ASCE 41, introduces revisions to the basic performance objectives for existing buildings and to the evaluation of force-controlled actions. It revises the nonlinear dynamic procedure and changes provisions for steel and concrete columns, as well provisions as for unreinforced masonry.
Standard ASCE/SEI 41-17 is a primary reference for structural engineers addressing the seismic resilience of existing buildings and for building code officials reviewing such work; it also will be of interest to architects, construction managers, academic researchers, and building owners.

Founded in 1904 and headquartered in Farmington Hills, MI, the American Concrete Institute (ACI) is a leading authority and resource worldwide for the development, dissemination, and adoption of its consensus-based standards, technical resources, educational & training programs, certification programs, and proven expertise for individuals and organizations involved in concrete design, construction, and materials, who share a commitment to pursuing the best use of concrete. ACI has over 95 chapters, 110 student chapters, and nearly 20,000 members spanning over 120 countries.
ACI publications have long been one of the basic sources of concrete technology and information throughout the world, and have been the measure of the Institute’s vital role in this valuable segment of the construction industry. The Institute’s publications have been the major avenue of member-to-member contact and information exchange.
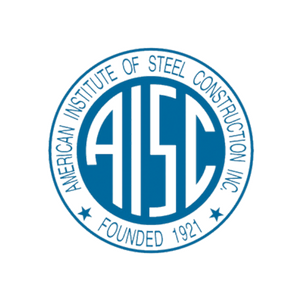
The American Institute of Steel Construction (AISC), headquartered in Chicago, is a non-partisan, not-for-profit technical institute and trade association established in 1921 to serve the structural steel design community and construction industry in the United States. AISC’s mission is to make structural steel the material of choice by being the leader in structural-steel-related technical and market-building activities, including: specification and code development, research, education, technical assistance, quality certification, standardization, market development, and advocacy. AISC has a long tradition of service to the steel construction industry providing timely and reliable information.
As part of AISC’s mission, it is emphasized:
- Increasing the structural steel industry’s share of the construction market
- Unifying the industry with a common purpose
- Increasing the structural steel industry’s share of the construction market
- Supporting and improving the ability of the structural steel industry to be both innovative and competitive in a worldwide construction market
Since its establishment, AISC has conducted its numerous activities with a scrupulous sense of public responsibility. For this reason, and because of the high caliber of its staff, the Institute enjoys a close working relationship with architects, engineers, code officials and educators who recognize its professional status in the fields of specification writing, structural research, design development and performance standards.
AISC represents the total experience, judgment and strength of the entire domestic industry of steel fabricators, distributors and producers. The scope and success of its activities could not be achieved by any one member of the industry. The nation shares the rewards of these activities – through better, safer and more economical buildings, bridges and other structures framed in structural steel.
Smarter. Stronger. Steel.
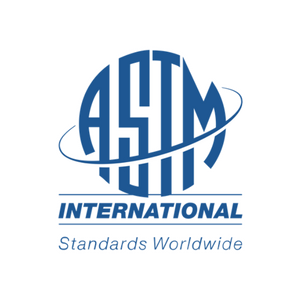
Over 12,000 ASTM standards operate globally. Defined and set by us, they improve the lives of millions every day.
Combined with our innovative business services, ASTM standards enhance performance and help everyone have confidence in the things they buy and use – from the toy in a child’s hand to the aircraft overhead.
Working across borders, disciplines and industries we harness the expertise of over 30,000 members to create consensus and improve performance in manufacturing and materials, products and processes, systems and services.

BSI defines a standard as ‘something that is generally accepted’. British Standard (BS) publications are technical specifications or practices that can be used as guidance for the production of a product, carrying out a process or providing a service.
British Standard Code (BS CODE) mostly applied by engineering companies in Malaysia especially for Civil/Structural Engineering Companies. For updating our clients along with preparing the entire list of BS Codes, it is noted that our civil/structural engineers, herewith utilize checked Code items, which are applicable to our civil Engineering scopes and works.

The EN Eurocodes are expected to contribute to the establishment and functioning of the internal market for construction products and engineering services by eliminating the disparities that hinder their free circulation within the Community. Further, they are meant to lead to more uniform levels of safety in construction in Europe.
The EN Eurocodes will become the reference design codes. They are currently at the national calibration stage. After publication of the National Standard transposing the Eurocodes and the National Annexes, they will be used in parallel with existing national standards until 2010, when all conflicting standards will be withdrawn.
It is mandatory that the Member States accept designs to the EN Eurocodes, since the National standards implementing the EN Eurocodes will become the standard technical specification in all contracts for public works and public services.
The EN Eurocodes consist of 10 different groups, which are:
- EN 1990 EUROCODE 0 – Basis of structural design
- EN 1991 EUROCODE 1 – Actions on structures
- EN 1992 EUROCODE 2 – Design of concrete structures
- EN 1993 EUROCODE 3 – Design of steel structures
- EN 1994 EUROCODE 4 – Design of composite steel and concrete structures
- EN 1995 EUROCODE 5 – Design of timber structures
- EN 1996 EUROCODE 6 – Design of masonry structures
- EN 1997 EUROCODE 7 – Geotechnical design
- EN 1998 EUROCODE 8 – Design of structures for earthquake resistance
- EN 1999 EUROCODE 9 – Design of aluminium structures
The Structural Eurocodes (BS EN1990-1999) have been the UK’s national standards since 2005. In 2010, the European Committee for Standardization (CEN) required all conflicting national standards to be withdrawn. In Britain’s case, those included BS 5950, BS 8110, BS 5268, dealing with steelwork, concrete and timber respectively.
Withdrawn British Standards (BS) are no longer reviewed by BSI although they may remain competent in their approach for a time, subject to the points made below.

The International Building Code (IBC) is a model building code developed by the International Code Council (ICC). It has been adopted for use as a base code standard by most jurisdictions in the United States. It may also be used in Abu Dhabi, the Caribbean Community, Colombia, Georgia, Honduras, Afghanistan and Saudi Arabia. The IBC addresses both health and safety concerns for buildings based upon prescriptive and performance related requirements. The IBC is fully compatible with all other published ICC codes. The code provisions are intended to protect public health and safety while avoiding both unnecessary costs and preferential treatment of specific materials or methods of construction.
The current version of IBC released in 2018 contains many important changes and improvements such as:
- Accessory storage spaces of any size are now permitted to be classified as part of the occupancy to which they are accessory.
- New code sections have been introduced addressing medical gas systems and higher education laboratories.
- Use of fire walls to create separate buildings is now limited to only the determination of permissible types of construction based on allowable building area and height.
- Where an elevator hoistway door opens into a fire-resistance-rated corridor, the opening must be protected in a manner to address smoke intrusion into the hoistway.
- The occupant load factor for business uses has been revised to one occupant per 150 square feet.
- Live loads on decks and balconies increase the deck live load to one and one-half times the live load of the area served.
- The minimum lateral load that fire walls are required to resist is five pounds per square foot.
- Wind speed maps updated, including maps for the state of Hawaii. Terminology describing wind speeds has changed again with ultimate design wind speeds now called basic design wind speeds.
- Site soil coefficients now correspond to the newest generation of ground motion attenuation equations (seismic values).
- Five-foot tall wood trusses requiring permanent bracing must have a periodic special inspection to verify that the required bracing has been installed.
- New alternative fastener schedule for construction of mechanically laminated decking is added giving equivalent power-driven fasteners for the 20-penny nail.
Solid sawn lumber header and girder spans for the exterior bearing walls reduce span lengths to allow #2 Southern Pine design values.
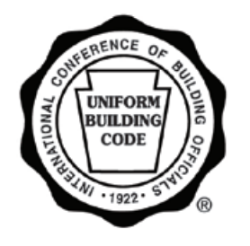
The UBC was first published in 1927 by the International Conference of Building Officials, which was based in Whittier, California. It was intended to promote public safety and provided standardized requirements for safe construction which would not vary from city to city as had previously been the case.
Updated editions of the code were published approximately every three years until 1997, which was the final version of the code. The UBC was replaced in 2000 by the new International Building Code (IBC) published by the International Code Council (ICC). The ICC was a merger of three predecessor organizations which published three different building codes. These were:
- International Council of Building Officials (ICBO) Uniform Building Code
- Building Officials and Code Administrators International (BOCA) The BOCA National Building Code
- Southern Building Code Congress International (SBCCI) Standard Building Code
The new ICC was intended to provide consistent standards for safe construction and eliminate differences between the three different predecessor codes. It is primarily used in the United States.
Previous versions of the UBC are as follows: 1927 (first version), 1935, 1937, 1940, 1943, 1946, 1949, 1952, 1955, 1958, 1961, 1964, 1967, 1970, 1973, 1976, 1979, 1982, 1985, 1988, 1991, 1994, 1997 (last version).
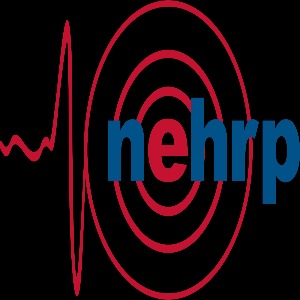
The National Earthquake Hazards Reduction Program (NEHRP) was established by the U.S. Congress when it passed the Earthquake Hazards Reduction Act of 1977, Public Law (PL) 95–124. At the time of its creation, Congress’ stated purpose for NEHRP was “to reduce the risks of life and property from future earthquakes in the United States through the establishment and maintenance of an effective earthquake hazards reduction program.” In establishing NEHRP, Congress recognized that earthquake-related losses could be reduced through improved design and construction methods and practices, land use controls and redevelopment, prediction techniques and early-warning systems, coordinated emergency preparedness plans, and public education and involvement programs.
Since NEHRP’s creation, it has become the Federal government’s coordinated long-term nationwide program to reduce risks to life and property in the United States that result from earthquakes. Since NEHRP’s 1977 beginnings, Congress has periodically reviewed and reauthorized NEHRP (1980, 1981, 1983, 1984, 1985, 1988, 1990, 1994, 1997, 2000, and 2004.) While changes have occurred in program details in some of the reauthorizations, the four basic NEHRP goals remain unchanged:
- Develop effective practices and policies for earthquake loss reduction and accelerate their implementation.
- Improve techniques for reducing earthquake vulnerabilities of facilities and systems.
- Improve earthquake hazards identification and risk assessment methods, and their use.
- Improve the understanding of earthquakes and their effects.
In its initial NEHRP authorization in 1977, and in subsequent reauthorizations, Congress has recognized that several key Federal agencies can contribute to earthquake mitigation efforts. Today, there are four primary NEHRP agencies:
- Federal Emergency Management Agency (FEMA) of the Department of Homeland Security
- National Institute of Standards and Technology (NIST) of the Department of Commerce (NIST is the lead NEHRP agency)
- National Science Foundation (NSF)
- United States Geological Survey (USGS) of the Department of the Interior
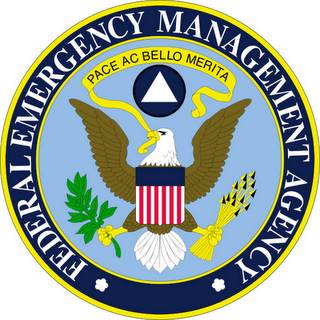
For 38 years, FEMA’s mission remains: to lead America to prepare for, prevent, respond to and recover from disasters with a vision of “A Nation Prepared.”
On April 1, 1979, President Jimmy Carter signed the executive order that created the Federal Emergency Management Agency (FEMA). From day one, FEMA has remained committed to protecting and serving the American people. That commitment to the people we serve and the belief in our survivor centric mission will never change.
The Federal Emergency Management Agency coordinates the federal government’s role in preparing for, preventing, mitigating the effects of, responding to, and recovering from all domestic disasters, whether natural or man-made, including acts of terror.
FEMA can trace its beginnings to the Congressional Act of 1803. This act, generally considered the first piece of disaster legislation, provided assistance to a New Hampshire town following an extensive fire.
In the century that followed, ad hoc legislation was passed more than 100 times in response to hurricanes, earthquakes, floods and other natural disasters.
By the 1930s, when the federal approach to disaster-related events became popular, the Reconstruction Finance Corporation was given authority to make disaster loans for repair and reconstruction of certain public facilities following an earthquake, and later, other types of disasters.
- In 1934, the Bureau of Public Roads was given authority to provide funding for highways and bridges damaged by natural disasters.
- The Flood Control Act of 1965, which gave the U.S. Army Corps of Engineers greater authority to implement flood control projects, was also passed.
- This piecemeal approach to disaster assistance was problematic. Accordingly, it prompted legislation to require greater cooperation between federal agencies and authorized the President to coordinate these activities.
- The 1960s and early 1970s brought massive disasters requiring major federal response and recovery operations by the Federal Disaster Assistance Administration, established within the Department of Housing and Urban Development (HUD).
- These events served to focus attention on the issue of natural disasters and brought about increased legislation.
- In 1968, the National Flood Insurance Act created the Federal Insurance Administration and made flood insurance available for the first time to homeowners.
- The Flood Disaster Protection Act of 1973 made the purchase of flood insurance mandatory for the protection of property located in Special Flood Hazard Areas.
- In the year following, President Nixon passed into law the Disaster Relief Act of 1974, firmly establishing the process of Presidential disaster declarations.
- However, emergency and disaster activities were still fragmented. When hazards associated with nuclear power plants and the transportation of hazardous substances were added to natural disasters, more than 100 federal agencies were involved in some aspect of disasters, hazards and emergencies.
- Many parallel programs and policies existed at the state and local level, simplifying the complexity of federal disaster relief efforts.
- The National Governor’s Association sought to decrease the many agencies with which state and local governments were forced work. They asked President Carter to centralize federal emergency functions.

Iranian National building Codes/provisions comprise of 22 topics. They govern all building-related operations, from demolition to renovation, repair, development and construction. These provisions are not only specific to civil and structural engineers, but also as the title implies, they are related to anyone who has connection to the building and he should be familiar with and have some detailed training. Basic training of these principles from the lowest to the highest level of society will guarantee the goals of their compilation. The civil engineering system, as the main body of enforcement and control of these provisions, must have a regular program of training and promotion.
Points to consider in the use of withdrawn standards
It is apparent that:
- Accredited engineering degrees all work to the Eurocodes and graduates are schooled in the ‘Eurocode approach’. Hence, young engineers do not have any knowledge or experience of the withdrawn British standards and codes.
- Public Sector work, in the main, adopts Eurocodes as an EU requirement.
- Anecdotal evidence suggests that all large and medium sized design organizations now work to Eurocodes.
- Anecdotal evidence suggests that many small and micro-sized design organizations/sole traders still work to the withdrawn British standards.
- All on-going advice, research, improvement and guidance is directed towards the Eurocodes.
In addition Britain, via BSI, is fully engaged in the current programme of revising the Eurocodes.
.
Assessment of existing buildings
It is accepted practice to assess existing buildings using the codes to which they were originally designed. Hence the withdrawn British standards and codes will continue to be utilized in this respect, pending alternative suitable methods.
Building regulations
Compliance with Building Regulations is not dependent upon a specific code. As long as the functional requirements are met, the design is satisfactory in this regard. For some buildings there are no applicable codes e.g. cob structures.
Although the withdrawn British standards are no longer maintained, they may remain acceptable for use. The choice of codes and standards is the responsibility of the designer.
.
Use of withdrawn British Standards and codes
It is believed that the Eurocodes represent the future as regards safe and economic design and execution. However, as has historically been the case (with BS 449 for example on the introduction of BS 5950), there will be occasions when the on-going use of the withdrawn British standards is acceptable, and the use of other standards, to cover areas of design not encompassed by Eurocodes, will continue.
The choice of standards and codes is a matter for the designer having regard to the ability of the standards and codes to deliver a safe and economic structure.
Users of withdrawn design standards may also need to have regard to professional indemnity (PI) requirements and their standards’ compatibility with execution and material Euronorms, adopted by fabricators, material suppliers and the like.
Mixing codes should be avoided apart from those (occasional) specific situations where there is a real identifiable need and the designer has the necessary competence to understand the implications. It should never be the norm.